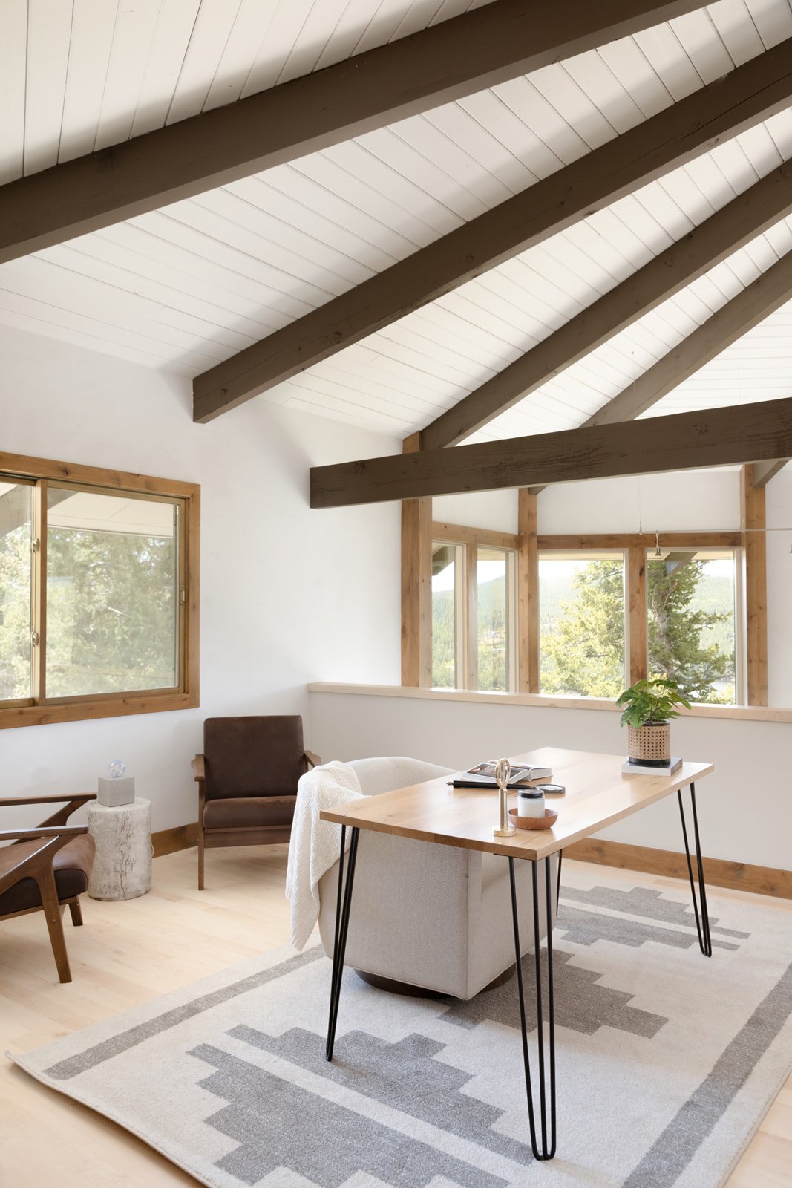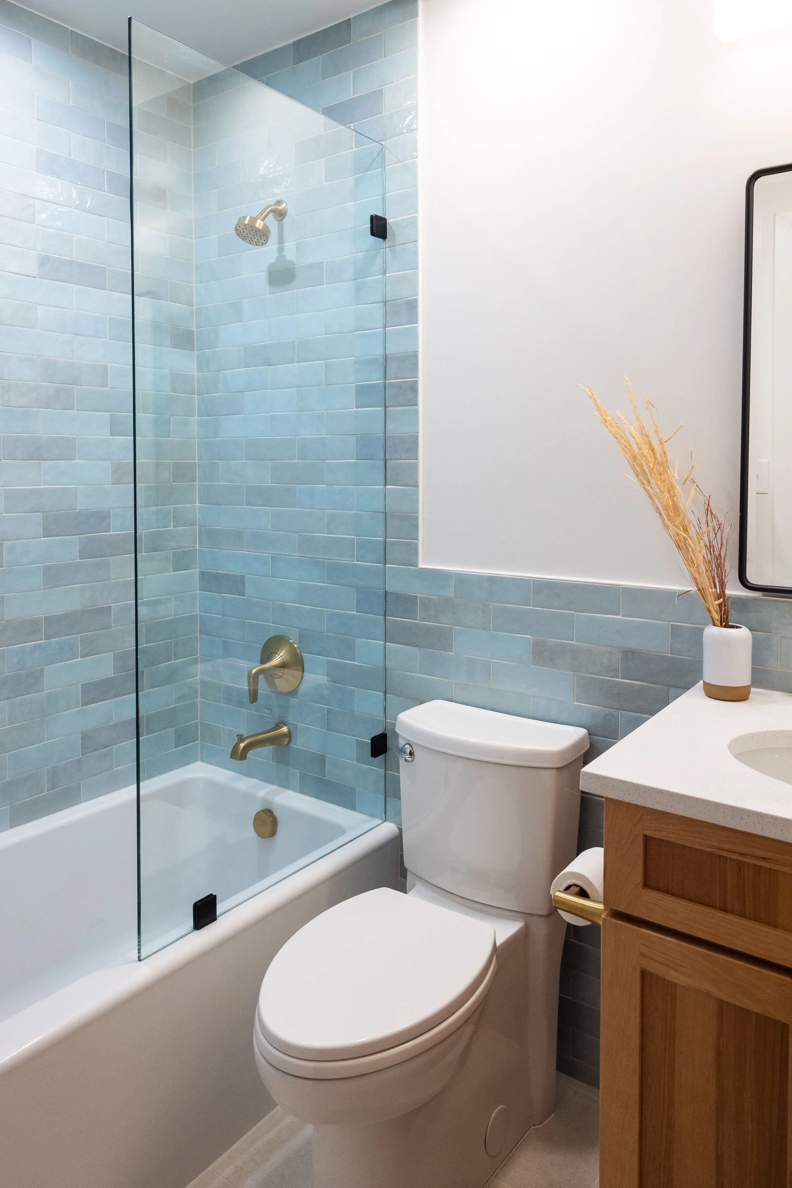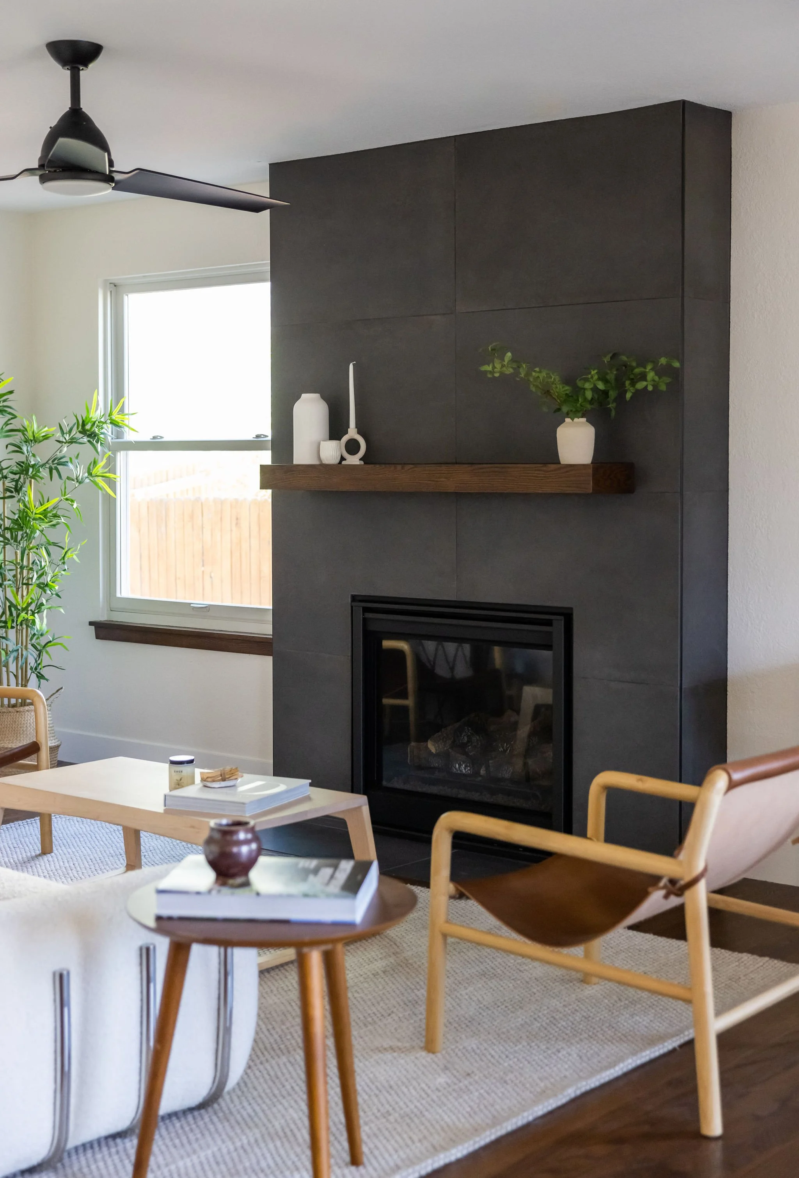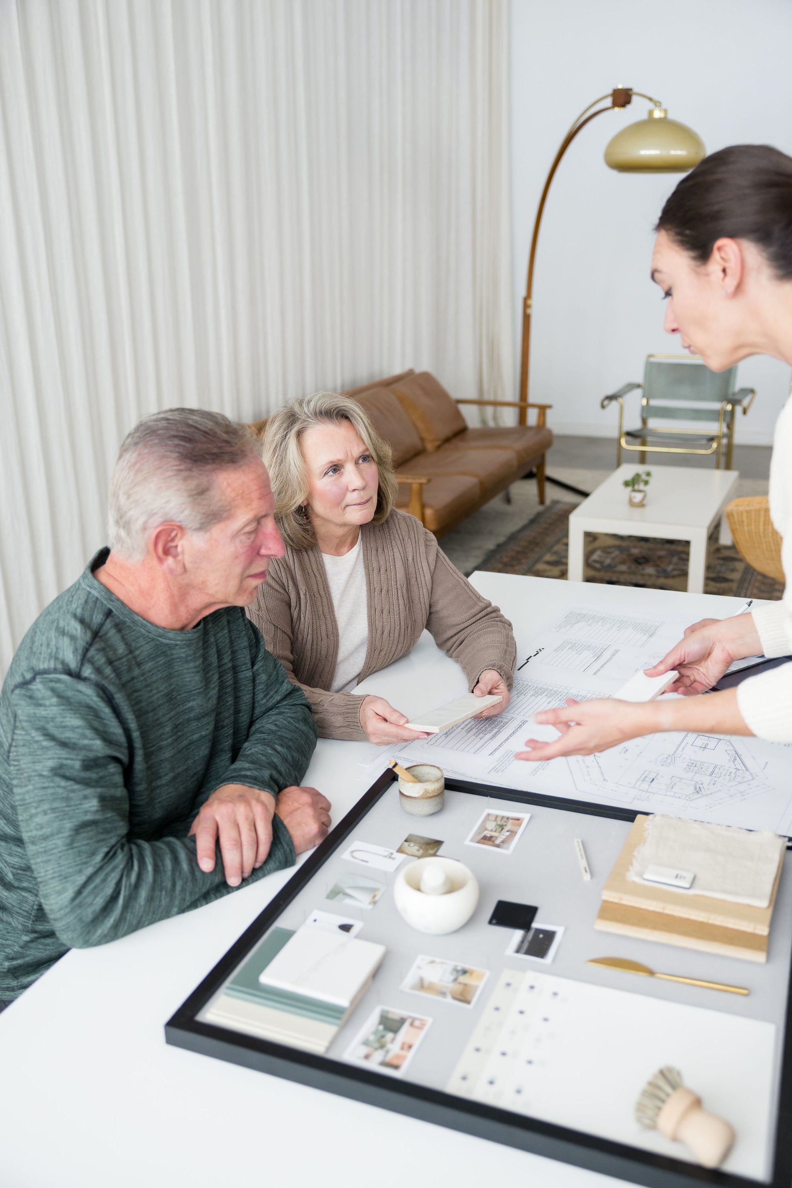DESIGN & BUILD
Tectonic Design Build is more efficient and collaborative than the traditional model of construction. We bring the Architect, Interior Designer, General Contractor, Carpenters, and Project management to every project, shifting the entire building process.
Tectonic has spent years refining our process so that you are able to understand and engage with the home remodel or new construction process. Transparency and communication are the foundation of our business and relationships.
With our expertise, we minimize discrepancies in budget, time, and communication. We transform each project into a collaborative, transparent and seamless experience for you.
TECTONIC
Design
The Tectonic ethos is rooted in the belief that every space tells a story, deeply personal and transformative. We are committed to innovation and creativity, where we constantly push the boundaries of conventional design to craft spaces that are not only visually stunning but also functional, harmonious, and sustainable. We value collaboration, understanding that the best designs emerge from a synergy of ideas and perspectives. Ultimately, our ethos is centered on enriching lives through design, creating environments that not only reflect our clients' personalities and aspirations but also enhance their overall well-being and quality of life.
TECTONIC
Build
At Tectonic, quality craftsmanship is our foundation. Our Carpentry team are seasoned experts specializing in custom finishes, framing, and meticulous finish installations for your home. Our project management team leverages cutting-edge technologies to streamline processes, ensuring efficient and elevated results.
We approach every project with a passion for an elevated product and a focus on rigorous quality control to deliver the most stunning and sustainable homes.
Our ultimate objective is to craft a healthy home by seamlessly integrating sustainable building practices into your project. Our team-to-team handoffs are efficient, cost-effective, and time-saving, ensuring your project proceeds seamlessly.
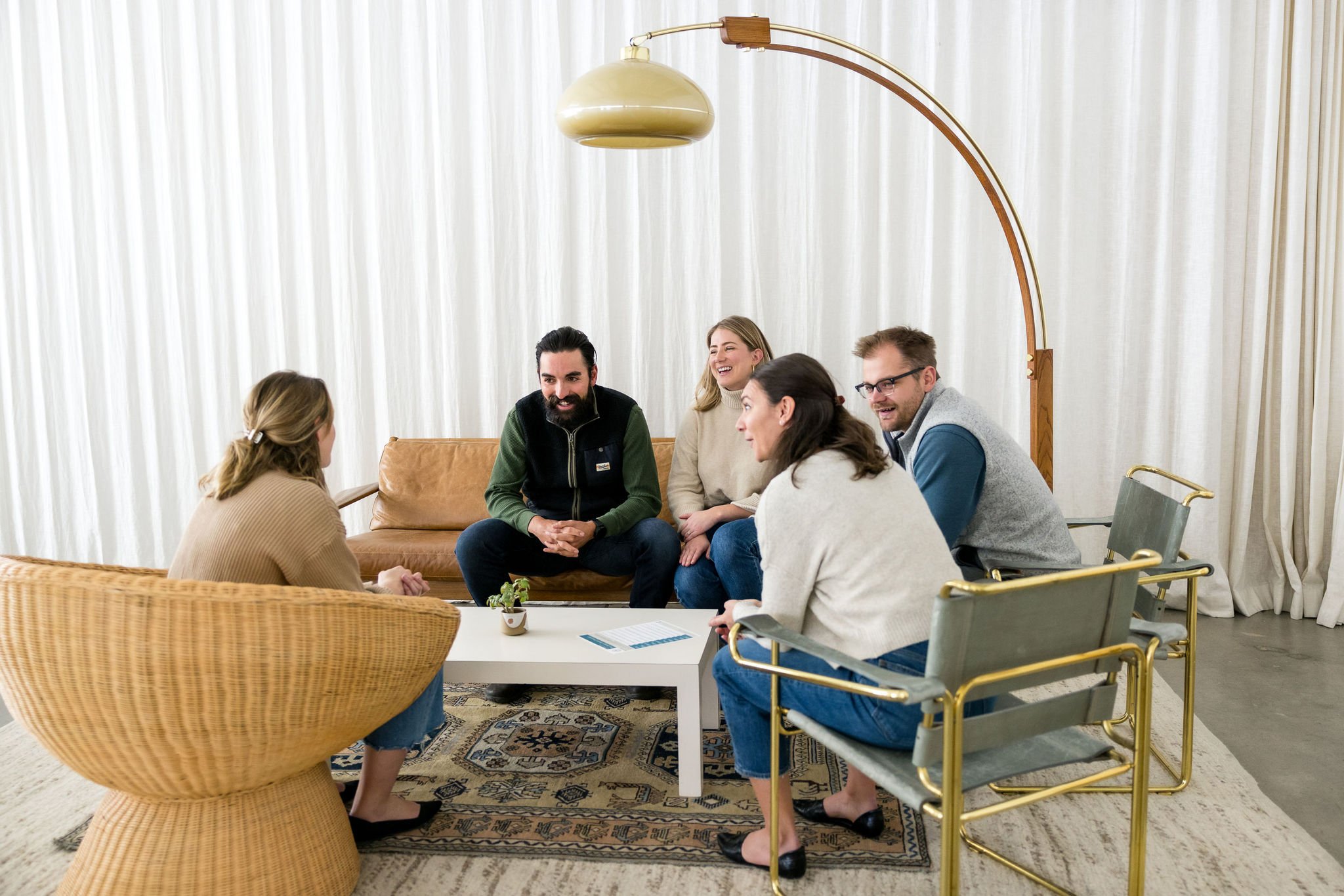
Tectonic Process
Tectonic Warranty Program
All Tectonic projects are warrantied for a period of 2 years. We warranty our work (all work performed by our team and our trades) and support clients with any manufacturer warranties.
We know how important it is to protect your investment and our work. Tectonic makes it our priority to schedule warranty check-ups every 6 months during the 2 year period, providing you with peace of mind.
TECTONIC STUDIO
We invite you to our Boulder studio, where we collaborate with our clients on every step of the Design Build process.
STUDIO
Our design studio has finishes, mood boards, sketches, and more to help drive the design process.
SHOP
Our carpentry shop has everything we need to build beautiful, custom woodwork and designs.

Take a Virtual Tour of Our Recent Projects
Have A Question?
We’re here to help! Check out out FAQ or reach out using the form below.
What happens on a discovery call?
You’ll share your project goals and budget with Owner, Dylan. He’ll share the Tectonic process so you know how we will design and build your project. And he will provide you a high-level estimate based on projects similar in scope.
Will you visit my home before I sign a contract?
Yes! After our discovery call, we’ll schedule a complimentary site visit with Dylan and the Tectonic Design Team. We want to understand your goals in the context of your home.
What is sustainable luxury?
Tectonic prides itself on deconstruction practices that divert your current appliances, hardwoods, doors, etc. from the landfill. We upcycle these materials with Boulder’s Resource Central. Tectonic will work with you in sourcing new materials that align with your goals and values.
What is a healthy home?
Tectonic is a certified passive designer and builder. When possible, we work on the mechanics and envelope of your home through increased insulation, ERV installation, natural heating and cooling, and high-performance windows so that you’re living in a comfortable, healthy environment!
How is design build different from traditional construction?
In the traditional model, you work with a separate designer, architect, and builder. They all have separate goals and bottom lines and you’re often the project manager, trying to bring it all together. With design build, everything is in-house. We have one team dedicated to managing your project at every stage, so you don’t have to.
What are the benefits of design build?
Design Build is a more cost and time efficient way of remodeling or building anew. Communication between designer, architect, and builder is streamlined because everyone’s on the same team and knows your project inside and out. Tectonic project managers keep you informed and ensure no details are missed.









