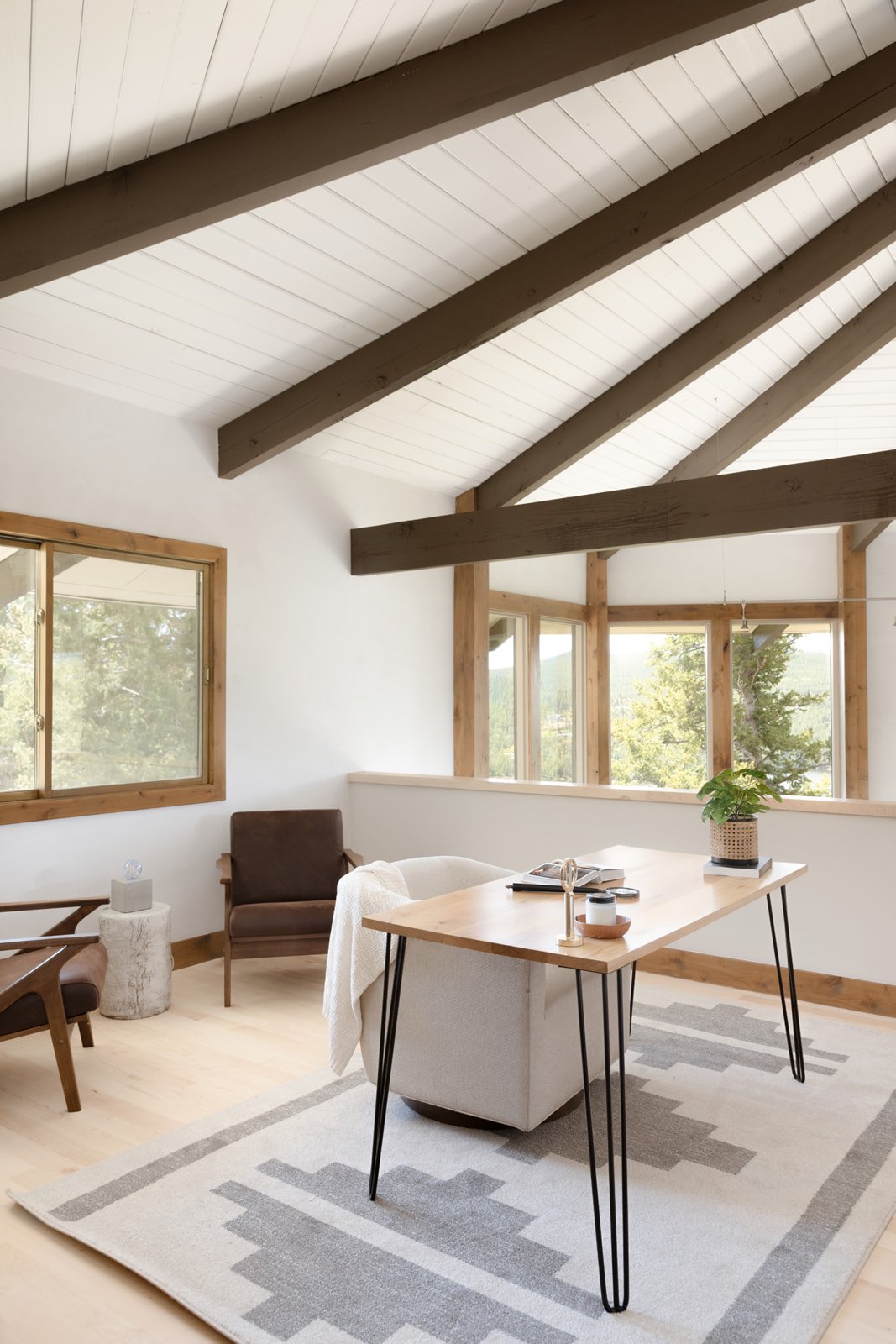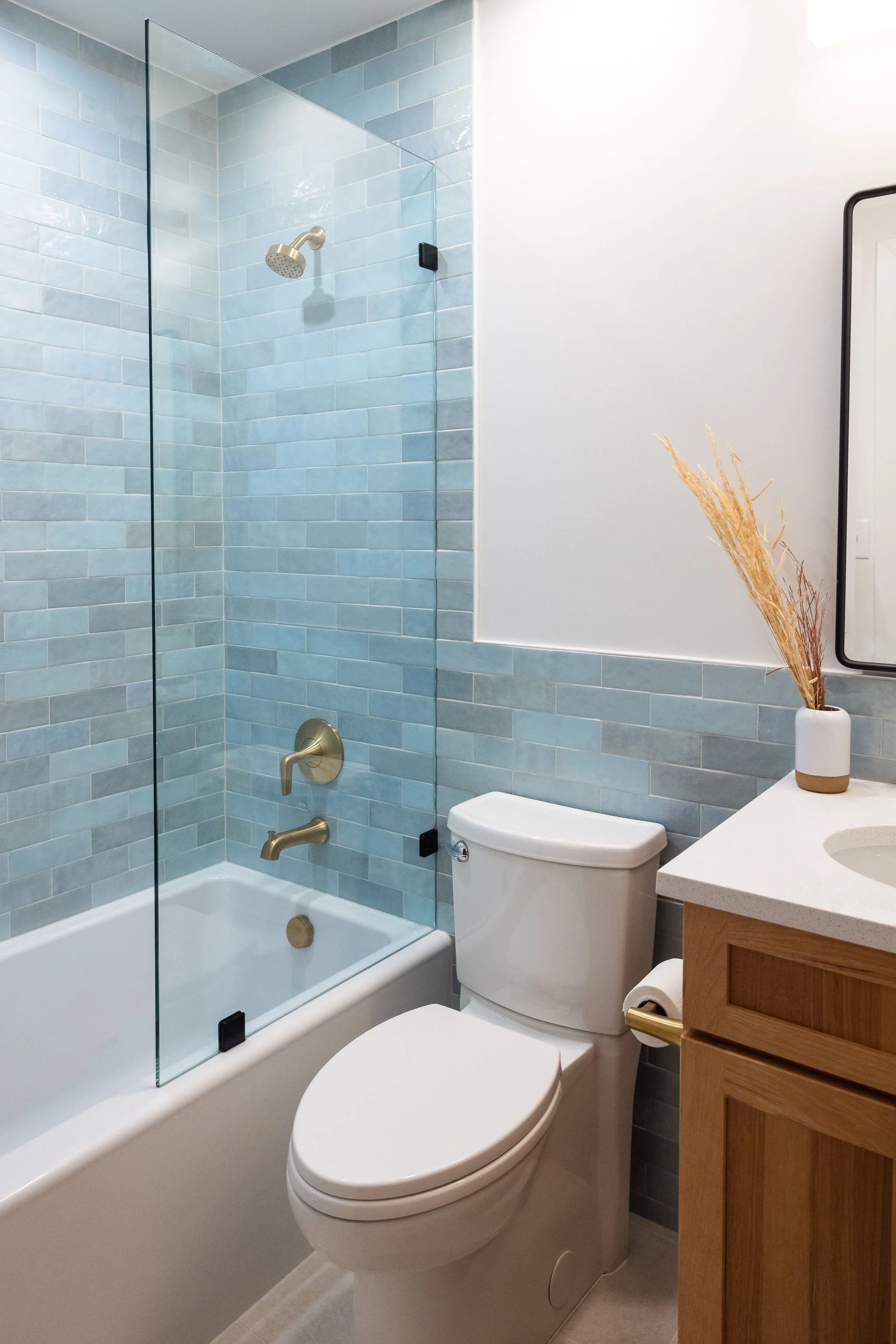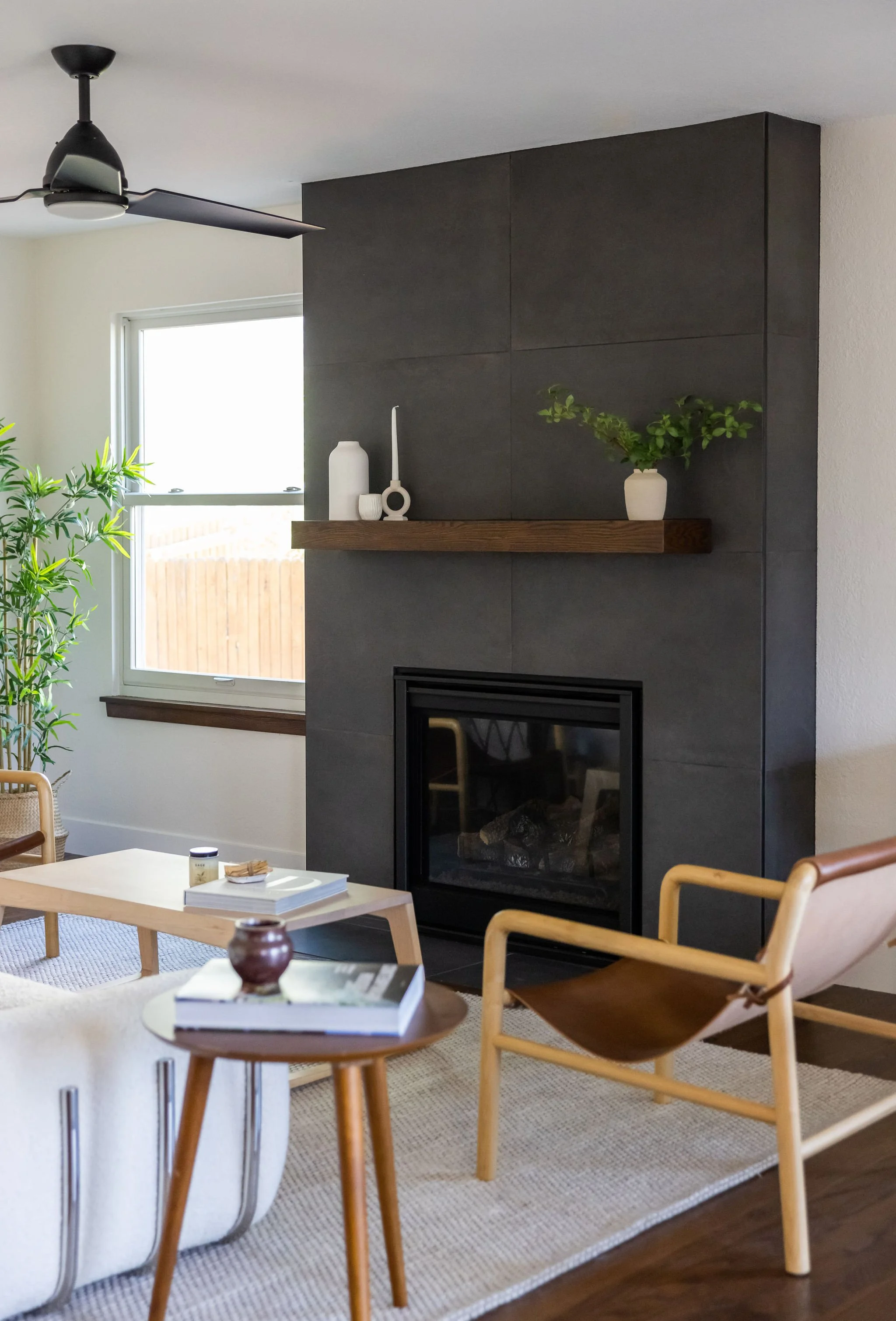Boulder’s Luxury Home Builder
Tectonic Design Build specializes in new builds and remodels, shifting the relationship between home and environment.
CUSTOMIZED LUXURY
Remodel
Tectonic offers a wide range of construction and design services for various home remodeling projects. Whether you’re looking to renovate your kitchen, bathroom, basement, or your entire home, we provide high-quality construction and elevated design services to help you transform any space. Tectonic specializes in supporting homeowners remodeling and renovation needs. Rediscover your home with us.
ELEVATED SPACE
Additions
Tectonic transforms your space with our custom design build home additions. By adding onto your existing space, we are able to create extra room, increased storage, and enhanced property value. Our team integrates your new addition seamlessly for a functional, beautiful living space. We manage every step, from design to construction, ensuring a stress-free experience while keeping you informed.
CURATED FINISHES
Design
Our design team manages all of your needs, and all we ask of you is to dream big. Share your vision and dream, and our team will create a realistic strategy, curate a one-of-a-kind with precise architectural details and interior finishes while respecting your budget. With our diligent management, adjustments are made swiftly for a smooth, transparent process.
DREAM HOME
New Build
At Tectonic, we craft unique, high-performance, custom modern homes, harmonizing with the environment for a better quality of life. Our expertise ensures energy efficiency, superior air quality, and long-term durability. With years of experience, we manage every aspect of your project, from design to construction, so you can enjoy the journey.
A Results Driven Design Build Process
Tectonic has integrated every step of your project – from concept to construction – in our comprehensive Design Build process. Our transparent and collaborative approach is designed with our clients at the forefront, checking in to make sure we are in-sync with your vision and values every step of the way.

THE TECTONIC WAY
Why Work with Tectonic Design Build
We Know Your Project
From the first meeting to the final unveiling, our Design and Field Teams work seamlessly together and with you throughout your entire project.
We Love Project Systems
We utilize the latest technologies to manage your project, increasing efficiency, transparency, and communication, saving you time and money.
We Are Building Science Nerds
We focus on leading industry education and implement the newest building science techniques. Our knowledge and experience is shifting the industry, and we are proud to be a leading passive certified builder in Boulder.
We Are Community
Tectonic is owned by husband and wife team, Dylan and Kelsie. We have dedicated ourselves to the Tectonic brand. We believe in the WHY of what we do because of WHO we do it for.
Have A Question?
We’re here to help! Check out out FAQ or reach out using the form below.
What happens on a discovery call?
You’ll share your project goals and budget with Owner, Dylan. He’ll share the Tectonic process so you know how we will design and build your project. And he will provide you a high-level estimate based on projects similar in scope.
Will you visit my home before I sign a contract?
Yes! After our discovery call, we’ll schedule a complimentary site visit with Dylan and the Tectonic Design Team. We want to understand your goals in the context of your home.
What is sustainable luxury?
Tectonic prides itself on deconstruction practices that divert your current appliances, hardwoods, doors, etc. from the landfill. We upcycle these materials with Boulder’s Resource Central. Tectonic will work with you in sourcing new materials that align with your goals and values.
What is a healthy home?
Tectonic is a certified passive designer and builder. When possible, we work on the mechanics and envelope of your home through increased insulation, ERV installation, natural heating and cooling, and high-performance windows so that you’re living in a comfortable, healthy environment!
How is design build different from traditional construction?
In the traditional model, you work with a separate designer, architect, and builder. They all have separate goals and bottom lines and you’re often the project manager, trying to bring it all together. With design build, everything is in-house. We have one team dedicated to managing your project at every stage, so you don’t have to.
What are the benefits of design build?
Design Build is a more cost and time efficient way of remodeling or building anew. Communication between designer, architect, and builder is streamlined because everyone’s on the same team and knows your project inside and out. Tectonic project managers keep you informed and ensure no details are missed.

















