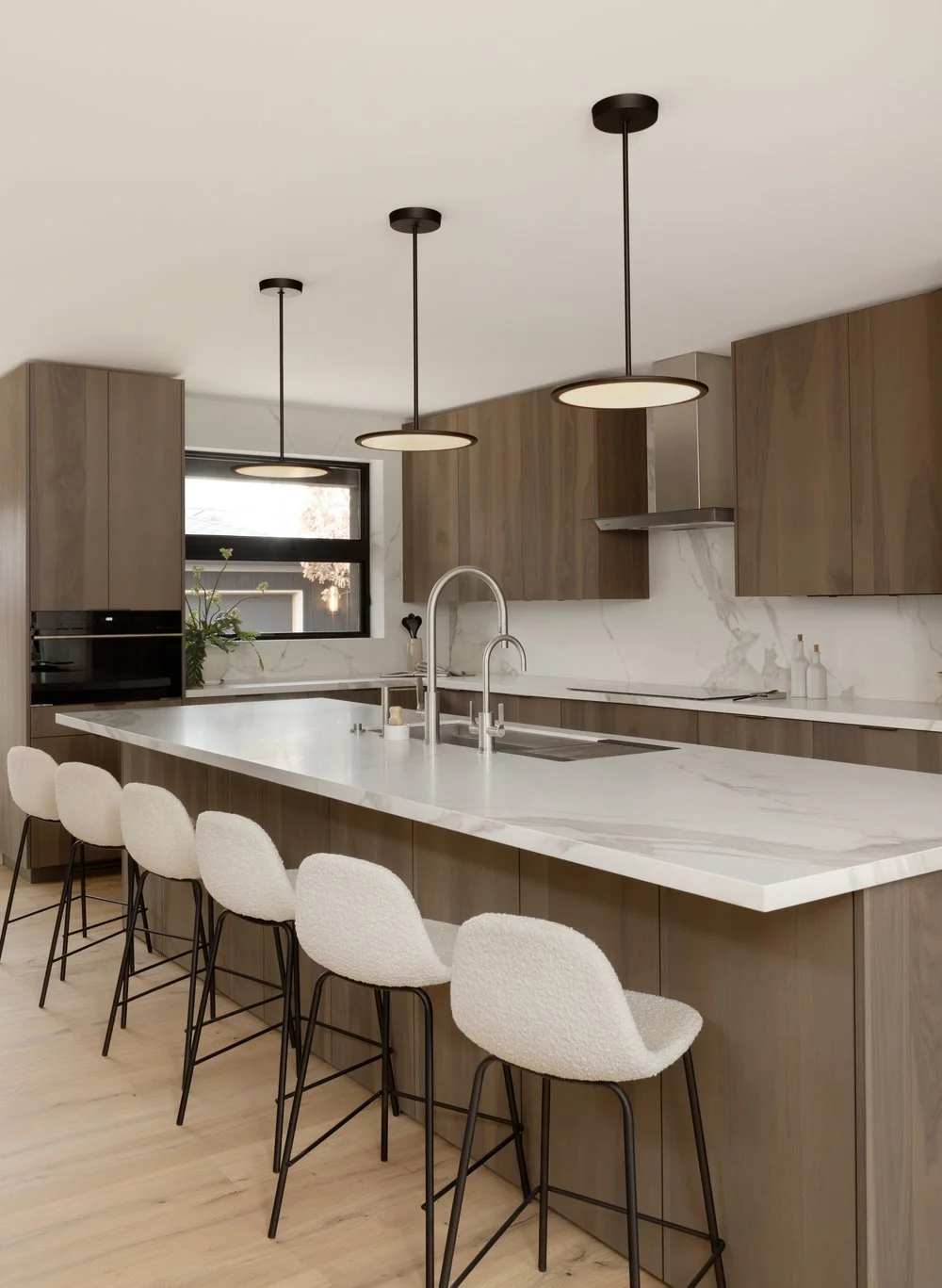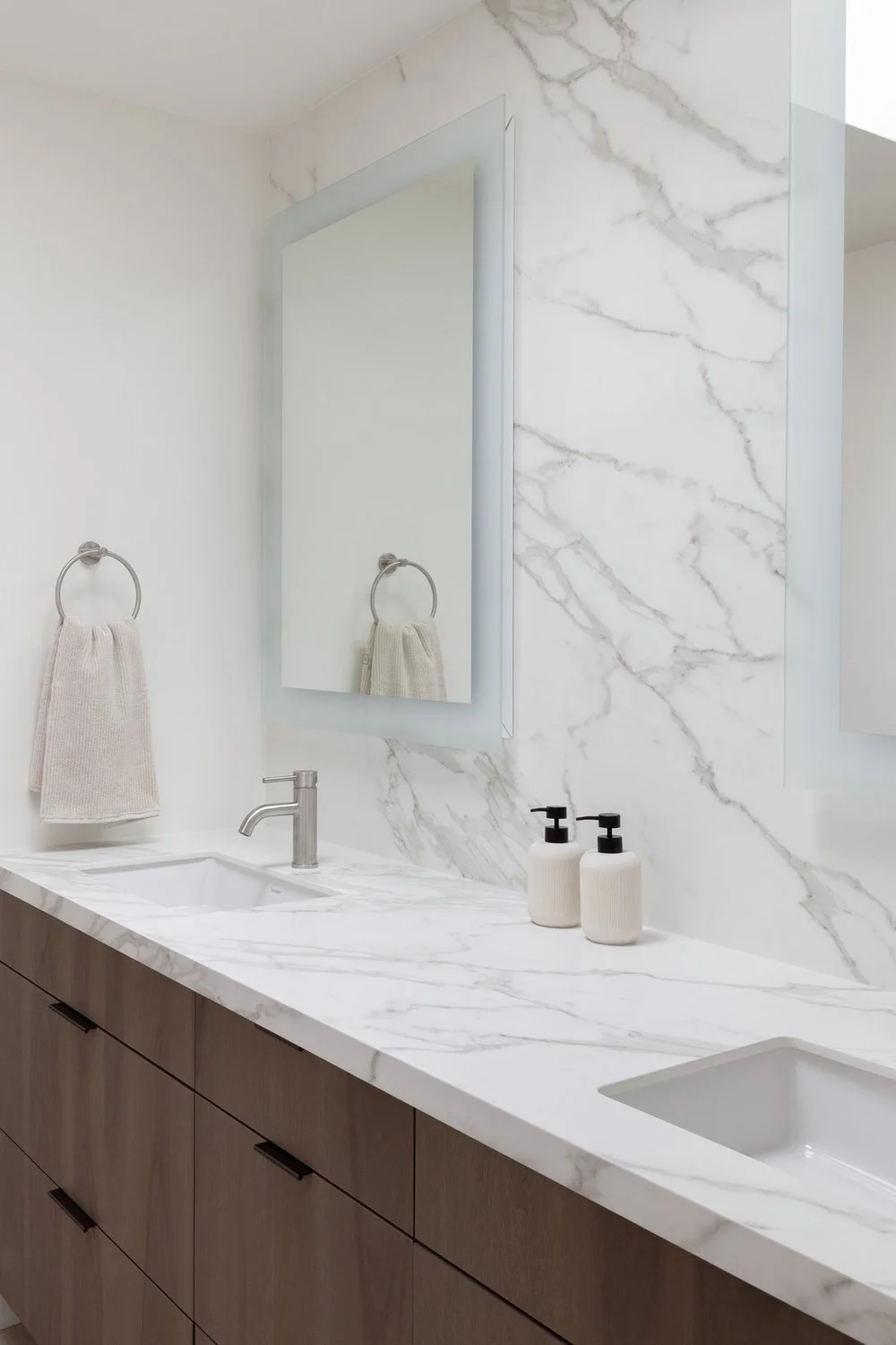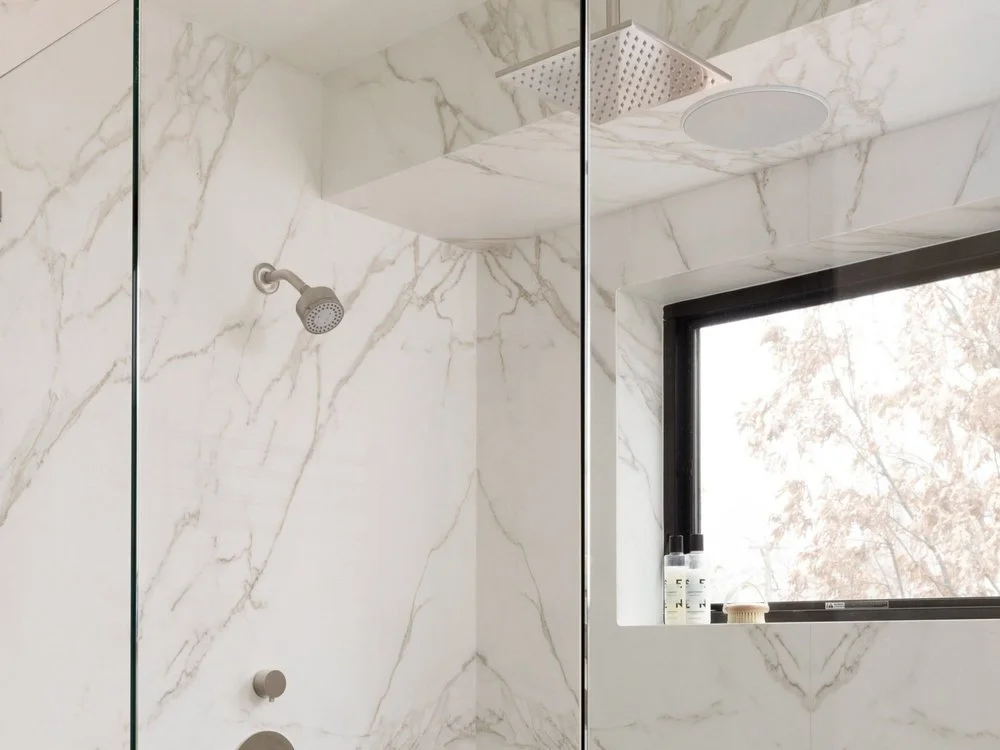Newlands House: Elevating a Family Home into a Legacy of Luxury
Transforming a family home from outmoded to clean and contemporary means elevating their everyday home experience and offering more possibilities for what’s to come. At Newlands House, we had the pleasure of remodeling the entire home from an underwhelming Tuscan-style space into a contemporary, sleek, smart home that emphasizes light-filled interiors and an open-concept floor plan for seamless living between each room.
The custom home, set just off North Boulder Park beneath the sweeping foothills and Mount Sanitas, offered striking views beyond. As the lead designer of this residential masterpiece, one of our design goals was to bring more of the outdoors to the interiors by expanding the windows and applying a neutral color palette that didn’t distract from the natural landscape beyond. We selected whites, warm greys, black and brushed nickel accents, and contrasting light and rich wood tones for the flooring and cabinets to add warmth and airiness throughout the home. In addition, we made sure that the client’s busy lives were met with more convenience and comfort by opening up the rooms and integrating the highest-quality appliances and materials throughout.
Maximizing Space and Light
At Tectonic, our home design planning process involves architectural planning from the initial stages of design. For Newlands House, we gave the family the additional rooms they wanted, including a wine bar, a new en suite bedroom, and an expanded open-concept kitchen. The magic really happens when we work with our structural engineers, an architect, and designers to imagine and execute spaces that never existed before.
Since this family loves their time to gather to unwind and watch sports games or host a dinner, we made sure that their communal spaces would fit their needs. We prioritized the spatial layout by removing a wall in the entryway and dining room and creating more fluidity between the dining room, living area, and kitchen.
With Colorado’s abundant sunshine and this family’s love for the outdoors, we touched every single window in the home, from adjusting their size to their location, to maximize light throughout. Especially notable are the living room’s ceiling-height windows that perfectly frame the steep Rocky Mountains beyond. To execute this, we removed the outdated fireplace and allowed the view to take center stage. Taking a holistic view of the whole custom home remodel, we ensure that with every window adjustment, the exterior looks as beautiful from the outside as it does from the inside.
We integrated a sleek and modern Ortal fireplace in the sitting room with floating Vonmod cabinetry extending from the modern hearth. We collaborated with the Denver-based luxury brand, Vonmod, for all custom cabinetry that provided a functional beauty to each space. We selected a Shinnoki slab for its clean, rich grain that anchors the rooms with a distinct warmth. For the bathrooms, we kept a cohesive design story focused on clean lines and strong edges by updating the vanities with book-matched stone slabs and black hardware.
Marrying Function and Elegance
At Tectonic Design Build, we uplift our client’s desired aesthetic while making selections of the highest quality, durability, and energy efficiency for a high-performing home that feels as good as it looks. For the Newlands House remodel, we modernized and elevated the family’s home experience through impactful and luxurious materials for every room.
For every solid surface, including backsplash and countertops, we used a sintered stone Neolith. This engineered material is incredibly durable, is both heat and stain-resistant and offers a timeless aesthetic. The owner’s love for cooking meant we had to give them a chef-approved space that was functional and easy to maintain. The expansive island centers the kitchen while providing ample room for preparation and a 4-foot wide Galley sink that serves as a workstation with an integrated cutting board and drying rack. More custom paneling from Vonmod was applied to all the appliances for a cohesive and elegant look and feel.
The primary bathroom is an exceptional space with a Neolith stone backsplash and bookmatched stone slab that reaches ceiling height. The owner requested two fixed shower heads, a rain shower, and radiant floor heating for a spa-like experience—every day.
The original staircase was beautiful, but to elevate it to the high design of the rest of the custom built home, we wrapped the existing treads in a light Arrigoni wood and refinished the metal to true black to match the hardware throughout. For a decidedly sophisticated experience, we transformed Newlands House into a smart home with low-voltage lighting and smart TVs.
The result of this contemporary remodel is a dedication to this family’s love for the outdoors and their value of togetherness. We are proud to say Newlands House is a perfect example of Tectonic’s articulation of high design and exceptional performance that provides this family’s next generation with a legacy of luxury.
Holistic Process for a Premium Client Experience
At our Boulder home design build firm, we believe that value engineering your home is critical to the remodeling process. This is defined by promoting the substitution of materials and methods with less expensive alternatives, without ever sacrificing functionality and the overall aesthetic of a client’s home. I work closely with every department of our Tectonic team to make decisions that not only honor the client’s budget, but also ensure those dollars are spent in their top priority spaces.
Communication is a core tenet at our firm. As the lead designer, I am the liaison between our architect partners, vendors, estimators, and you—the client. My goal is to intimately understand your desires and develop a clear scope of the project so that I can accurately express this to all partners involved and ensure we are delivering only the highest quality to you and your family.
One of the most significant differences between working with a design build firm like Tectonic versus a traditional construction company is that we integrate all aspects of the building process to streamline operations and maximize efficiency. The result of this approach and dedication to listening to your specific needs and wants is a dream home space with no surprises around the corner—only excitement and admiration for your vision come to life.
Schedule a Discovery Call with our Team Today to Chat About Your Project!









