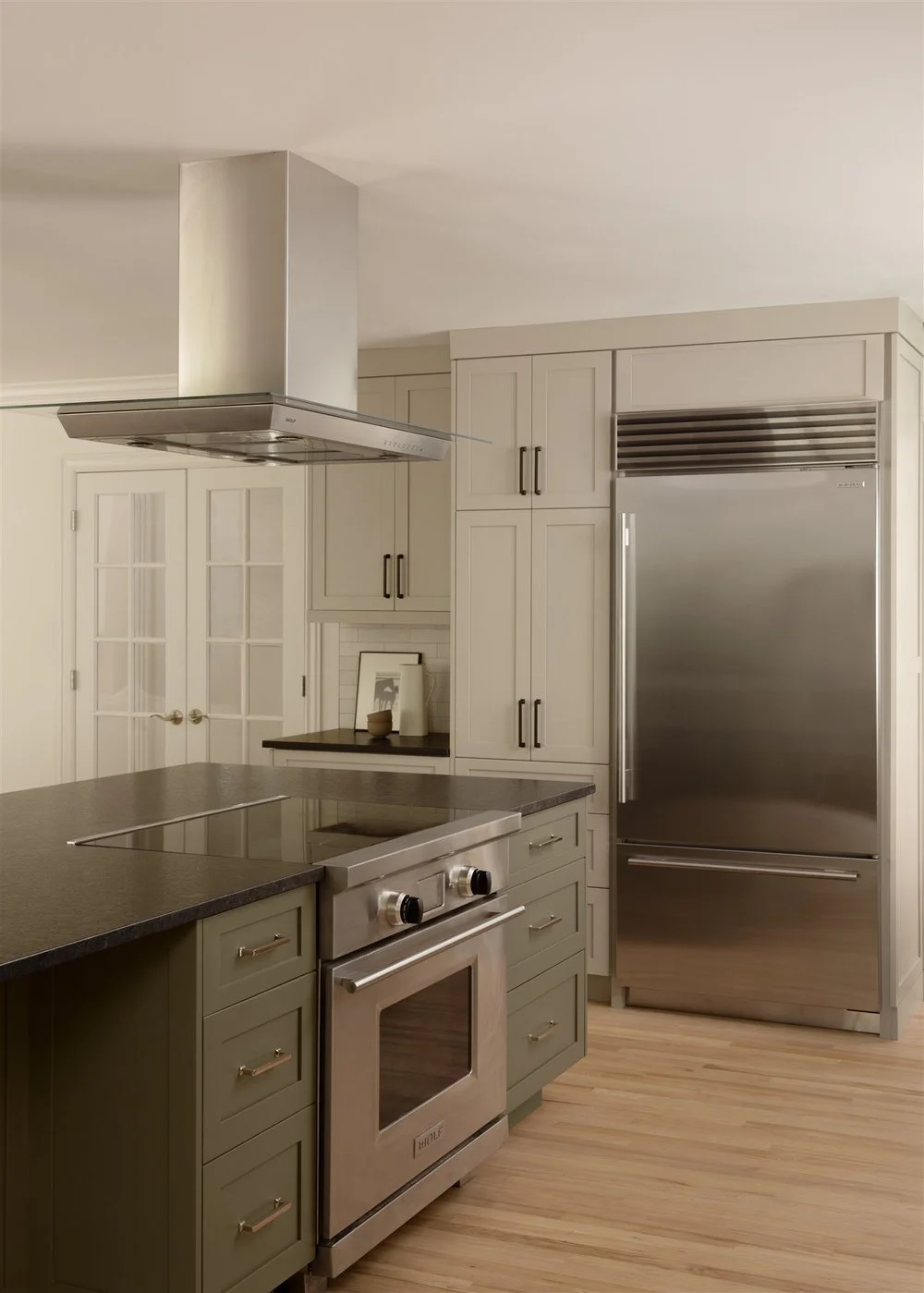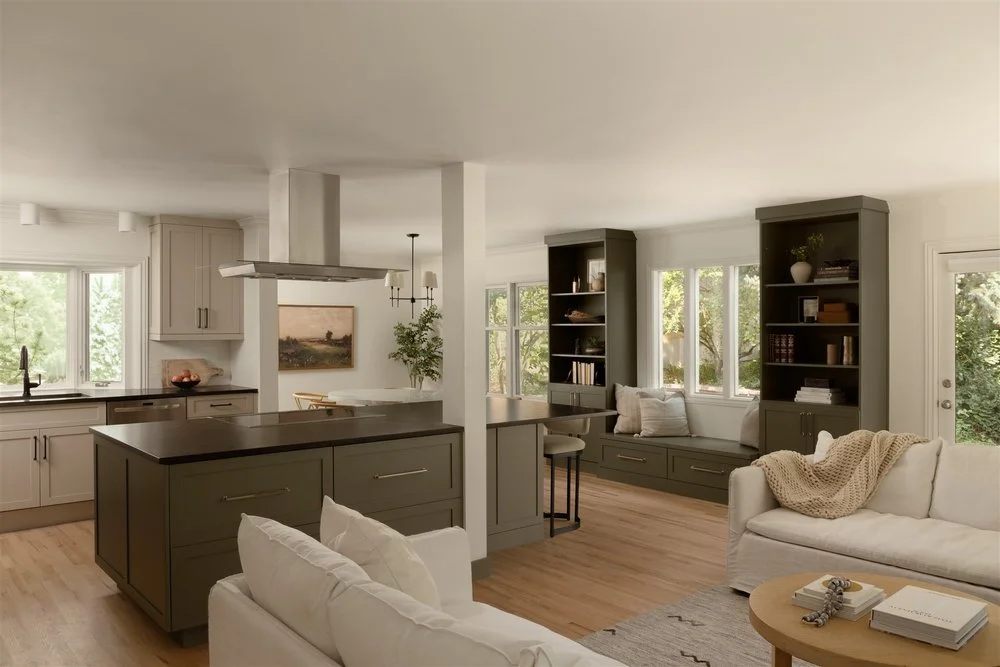A Stunning Transformation of Boulder’s Craftsman-Style Bluff House
Transforming this craftsman-style Boulder home into a luxurious and elevated sanctuary was a process of creativity, customization, and communication.
The Bluff House was built in 1946 with a unique quality and character that we paid homage to throughout our remodel. Our goal with the client was to create a modernly-appointed family home with functional storage and more spacious interiors that still felt intimate. We work closely with our clients during every design-build service to ensure their personality and lifestyle are represented in their homes.
The first stage of this luxury home design involved refurbishing the flooring into bright hardwood oak, which instantly refreshed the interiors. We followed this with custom lighting from Visual Comfort, state-of-the-art appliances in the kitchen, and customized living spaces to achieve a more refined aesthetic.
How the Feel-Good Space of Bluff House Inspired This Fashion-Forward Icon
Elevated Luxury Lives in The Details
As luxury custom home builders, our clients’ kitchens become the hub of the house and a reflection of the rest of the home’s interior design. To create a more open-concept design, we removed an unnecessary wall around the stove so the space flows seamlessly into the living room. The countertops were done in a beautiful Black Pearl Granite with a luxurious Leather finish from Tectonic’s select fabricator 5280 Stone. This natural product has a high resistance to heat and stains and if sealed regularly is low maintenance despite everyday use. To brighten the interiors without white-washing the space, we went with two-toned painted cabinets in a light grey and a moody thunderous green color for the kitchen island.
A moment of high design can be seen in the living room. We wrapped the Marquis gas fireplace from the local company Hearth House in the same oak hardwood used throughout the home for a non-conventional waterfall effect. For the facade, we used the same black granite in the kitchen countertops with flecks of gold to bring out the warmth in the wood for subtle continuity. We wanted to give the family a cozy, multi-use space for their young kids, so we built a dining nook with a custom bench seat and bookshelf serving as a vignette for collections and cherished items. The cabinetry and bookshelf are painted in the same palette of green and tie in the tones of the native Colorado trees out the windows.
Our design and construction teams at Tectonic came together to craft a beautiful custom staircase that bridges modernity with detailed wood craftsmanship. Featuring the same oak hardwood as the floors, we added modern black balusters complemented by Newell posts with a groove reveal on the top cap. These small but impactful details reflect the home’s original decorative character but with more contemporary materials.
From Design to Production, Learn More about Tectonic’s Collaborative Home Build Process
Customization Is Key
Excellent design is revealed in the details. To elevate the craftsman-style home into a more modern aesthetic, we used our creativity paired with materials of superior quality. One of my favorite design moments was working with the client to select the metal finishes in the home. They preferred polished nickel for the hardware and plumbing because of its warmth but they also liked the look of all black. I love mixing metals to expand beyond monotone and bring a more multi-dimensional aesthetic, so we leaned into this concept of blending both. The result is a dynamic expression of metals that look incredible against the green and grey colorways and tell a strong yet cohesive visual story.
To celebrate the thriving wildlife around this beautiful Boulder home, we used gorgeous greens throughout to bring a nurturing ambiance indoors. We painted an accent wall in the primary bedroom to emphasize the vaulted ceilings and expansive arched windows. The cozy and brightly lit room feels like a luxury tree house balanced in the high branches of the surrounding firns and pines. In the kids’ bedrooms and bathrooms, we incorporated cool, blue tones that honored our natural color palette. The blue tile in the bathrooms complimented the herringbone tile flooring and the countertops that feature flecks of a similar blue to harmonize the whole space.
One of my trusted approaches to design is stacking colors together to create visual uniformity, which you can see throughout the design of the Bluff house. In the primary bathroom, we continued the theme of greens using a tile with high variants of color that extended up the walls to create a luxurious, spa-like moment. The orange undertones of the cabinetry gave warmth to the green for a beautifully balanced feel. In the primary and kids’ bathrooms, we used plumbing from Delta fixtures and glass splash panels from GCS Glass. Since we wanted to lean into the original character of the home in other rooms, we focused on the bathrooms being decidedly modern and transitional.
Discover Tectonic’s Dynamic and Diverse Design Services Today
Realizing Your Vision Through Virtual Collaboration
We work intimately with each of our clients through collaborative conversations and transparency throughout every process. Working on Bluff House was an experience I will never forget, as this home was remodeled while the clients resided in Japan. With 95% of our communication done virtually, it was imperative to build a strong trust between us.
From design to production, I was the client’s main line of communication to translate their ideas into a reality while staying within budget, on schedule, and being available for weekly feedback and questions to ensure their vision came to life appropriately. This type of personalization and high-level communication is why working with a design-build firm is far superior to a traditional construction company.
Walking through the home upon completion was an emotional experience for me as I witnessed our collaborative efforts come alive in the smallest details and expressed in the customization of each unique room. This is the feeling that reminds me why I love what I do.









