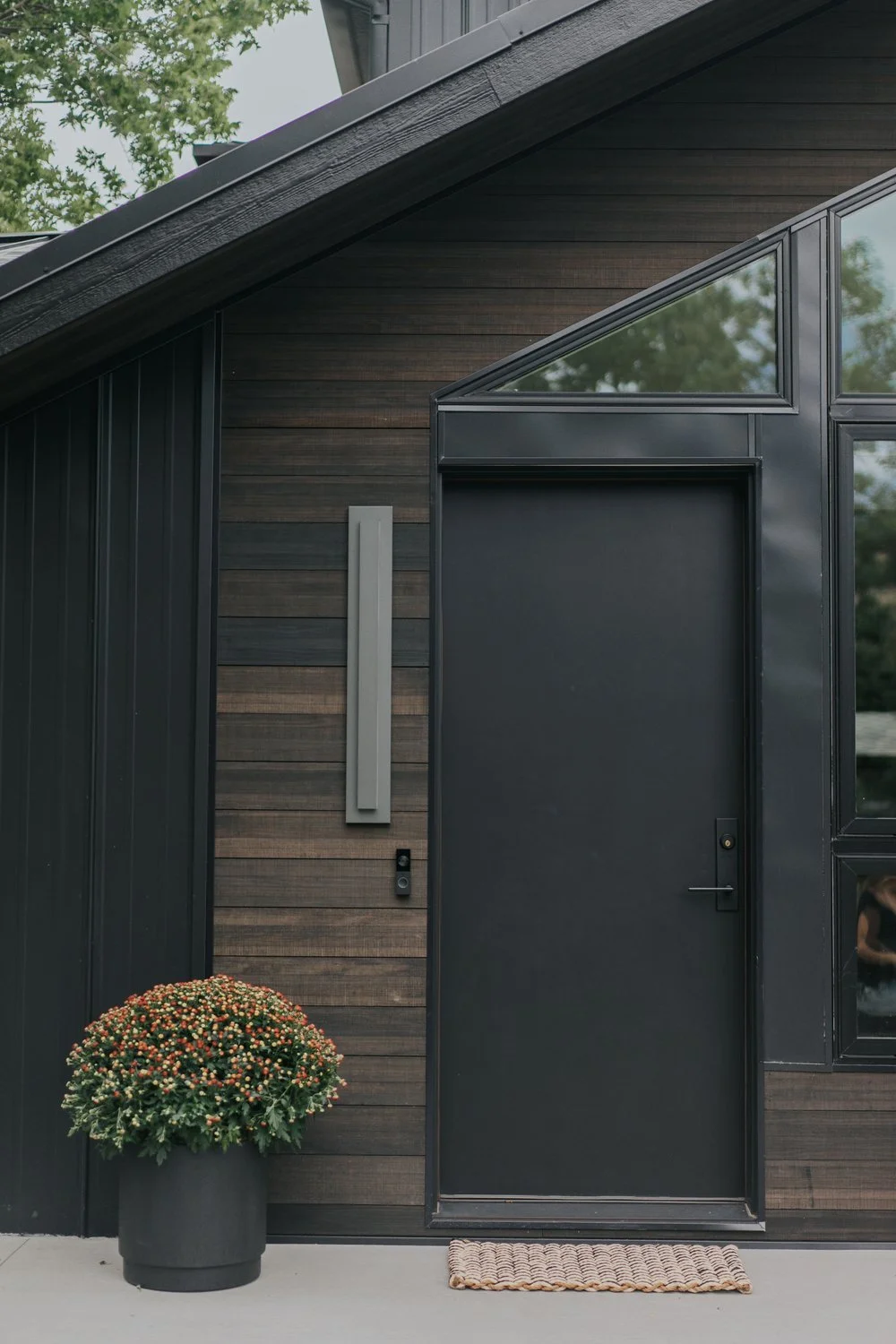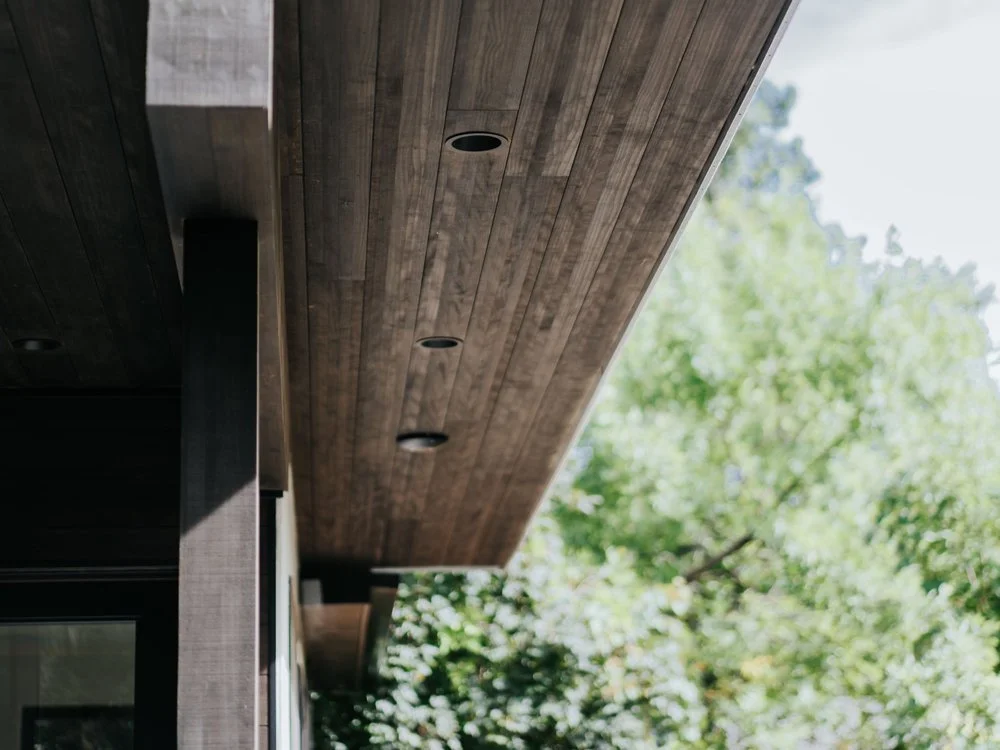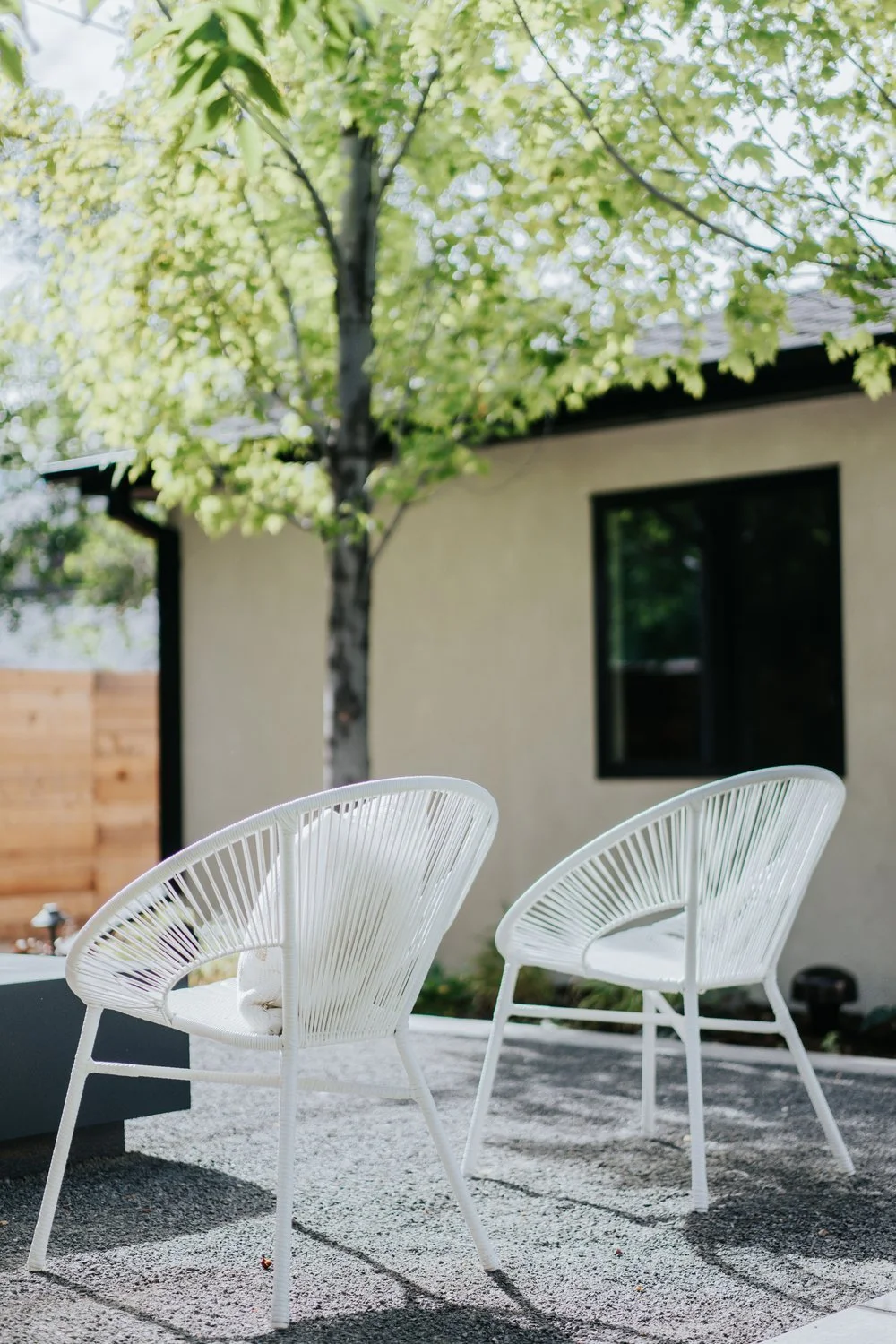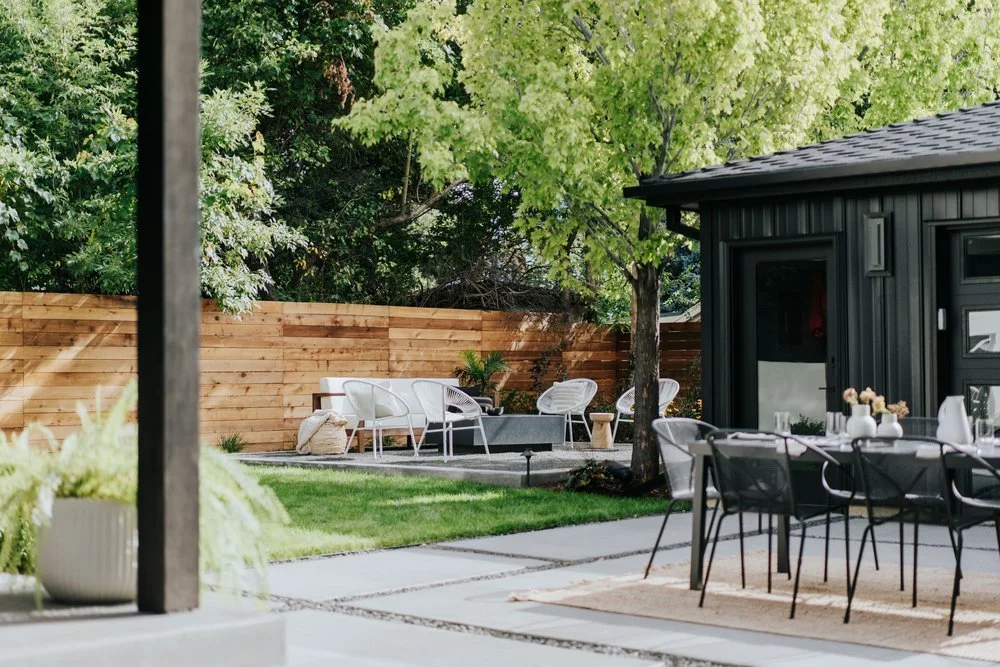Articulating a Modern Industrial Sanctuary through Architecture and Design
Our goal with the Newlands House renovation was to elevate the home to look anew with a distinctly modern aesthetic. Together, our design-build firm remodeled an exceptional residence, emphasized by a contemporary façade and custom landscaping design.
This project was done in close collaboration with Kate King, Tectonic’s Interior Design Director, to bring the client’s vision to life with striking detail. Together, we brought our architectural and design perspectives to the table to create cohesion from the exterior to the interiors. The outside of the home features smooth, white stucco punctuated by black metal standing seam siding, along with a dark wood from ReSawn Timber in the color Nero from their Adobo collection.
We continued the metal siding up to the rooftop to complete the aesthetic and bring to life an older home that now looks brand new. We didn’t make any significant structural changes, instead focusing on material selections that would emphasize the industrial elements. We wrapped the new Pella windows continuous window system with black metal to create dramatic modern lines, along with black metal fascia and soffits done in a mix of wood and black metal. We made the simple but impactful choice to use a square gutter system with square downspouts instead of the more traditional style. This helped us to achieve cleaner lines throughout the exterior, resulting in a luxurious and modern aesthetic.
A Legacy of Luxury: Explore the Design Inspiration Behind the Newlands House
Collaboration Breeds Creativity
Kate and I had a strong congruency on the aesthetic we wanted to create. Our communication during every project allows us to problem-solve and re-imagine home spaces through the lens of architecture and interior design. Our clear and detailed understanding of the client’s vision is always the priority, which we express in every aspect of the project.
“The exterior and interior go hand-in-hand,” says Kate. “When we were working on this home, we had an established interior design that reflected the same variety of textures on the outside of the home. To create depth throughout the interiors, we used a palette of white, black, and warmer wood tones. Rather than matching the exterior’s materials exactly, we created more interest by harmonizing with the overall design vision and color scheme.”
Working collaboratively with the Tectonic team allows for direct and clear communication between all aspects of a project, whether it’s a whole home remodel or custom woodwork for a space. Our design-build services are also customized for every client to reflect their unique lifestyle and needs.
“During the Newlands House remodel, I suggested that we not expand the window size from an interior perspective to fit the client’s specific furniture. Graham made sure to achieve this while also ensuring the windows were up to his design standards from an exterior perspective,” says Kate. “There is nothing better than working with someone who pushes the boundaries to create something beautiful and this project with Graham reflects that.”
Transformation Through Recomposition
Building healthy, holistic homes includes integrating natural elements whenever possible through biophilic design and live plants, optimizing natural light indoors, and utilizing sustainable materials. For this home, we wanted to bring more light into the main living area and open up the views to Boulder’s natural beauty. The structure had an existing vaulted ceiling but the windows didn’t follow the vault. Capitalizing on this missed opportunity, we designed peak windows that perfectly frame the foothills beyond and bring an abundance of light to the interiors.
This architectural and design choice transformed the living space and the exterior aesthetic through the recomposition of materials all without having to do a laborious and material consumptive remodel. This proves that our design-build process can offer simple solutions that have great impact.
Choosing a Design Build Firm over a Traditional Construction Company
Landscaping Meaningful Moments
The high design of the Newlands home doesn’t stop at the back door. We coordinated with a landscape designer to articulate our vision of a modern masterpiece that utilizes concrete retaining walls, sidewalks with natural elements weaving throughout, and a water feature to bring a biophilic and sensory experience to the outdoors.
From a visual perspective, we wanted the exterior to have a cleaner look, create a seamless view of the greenery beyond, and make it easier for the clients to move around the home. A half-wall was taken out and replaced with steps for them to access the backyard and the side of the home more seamlessly. We also minimized a thick stucco column that took up too much space to offer better visibility to the outdoors.
Luxury in home design can look many ways. For this property, we focused on creating meaningful spaces throughout the exterior to offer moments of relaxation as seen in the firepit area; a dining place to gather with friends and family over food; and a peaceful space to enjoy the famed foothills from the front yard. After all, great architecture and design is only as good as it makes you feel.









